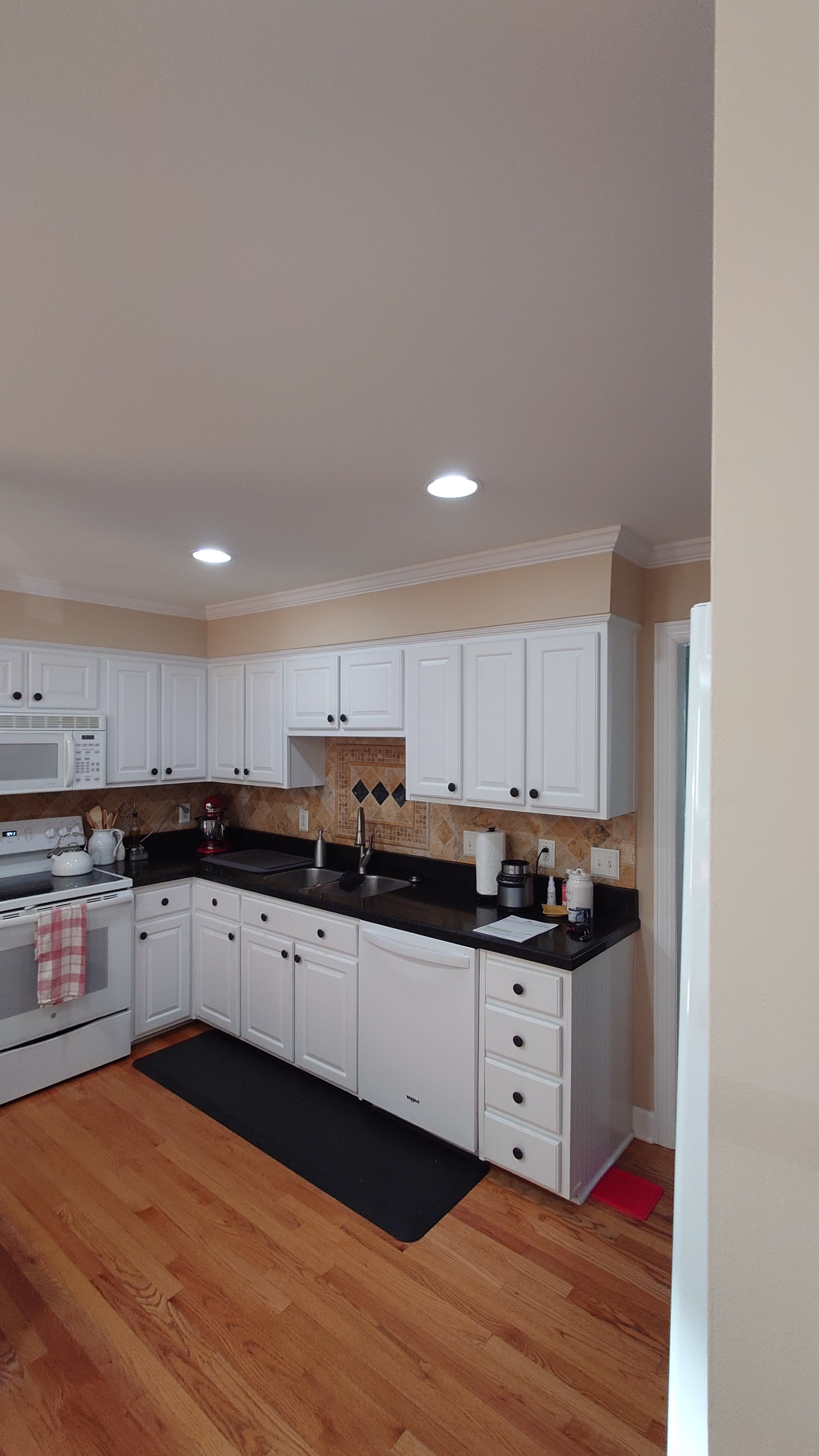Renovating a Franklin Kitchen.
Time for an upgrade on Kitchen and Powder Room
This Franklin Kitchen was in good shape but the original layout with a peninsula was really hard to work in. Through traffic patterns across the space in both directions made it hard to reach the customer’s goals of a larger breakfast bar, and a better work triangle. We totally changed the layout, moving the sink to a center island with a large overhang big enough for four or more. Putting a new cook top where the old sink had been, and a new double oven/microwave built in. We also refinished all of the hardwood floors on the first floor since we had to lay some new flooring where the peninsula had been. We finished the space off by converting a built in pantry under the stairs into a new pantry cabinets. All new lighting in the ceiling and under cabinets completes the upgrade to this kitchen.
The Clients Dream:
All new cabinets with built in appliances. New pantry cabinets in place of built in pantry closet. Updated the Powder room which had been pourly done by the previous owner and had oder issues from the crawlspace.
What We Did:
We totally gutted the kitchen, including the dated cabinet soffits. Installed new gas line to accomodate the new cook top. Installed new pot filler for the cook top. New drain and supplies for island mounted farm front sink . Removed built in pantry and installed new pantry cabinets. Gutted the powder room to the studs to properly frame and vent the powder room. Removed part of a wall to accomodate a new coffee bar.
We also renovated the bar area in the family room with new LVP flooring, new Bar cabinets and counter tops.
We totally renovated the powder room fixing a bad framing job that allowed the damp smell from the crawlspace to be smelled in the powder room.
We encapulated the crawlspace with a new vapor barrier and new spary foam on the crawlspace walls.
We finished with a new tile backsplash through out the kitchen, but I have not had a chance to shoot pictures of that detail.















